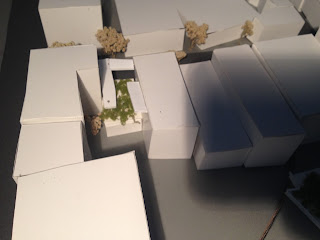Architectural Design 4
YTU Faculty of Architecture | Department of Architecture | Architectural Design Studio 4 | Contents
6 Ekim 2016 Perşembe
17 Şubat 2016 Çarşamba
2015-2016 spring term
Objective
The main objective of
Design Studio 4 is to develop the designing skills of the students with respect
to the design subject and program that they have derived from observations and
findings during the analysis process
that covers a range from the scale of urban context and urban relations
to that of architecture.
Scope
Scope of the studio
covers subjects on design issues stated below and such that deal with
settlements featuring particular attributes of the urban texture, functions,
historical, natural and topographical qualifications. The study starts with
determining the functional and spatial qualifications of the given context
after which discussions will be held on the functional proposals the students
will bring. More topics such as the emerging functions in the changing urban
structure, historical features of the city, rehabilitation of the buildings,
infill applications of the urban voids and landscape design will be brought
into question. Some of the essential steps of the design proposal within this
approach involve the functional relationships and design problems that
originate from the superposition of differing functions.
Implementation
The field study will be
intended towards the comprehension of the social, cultural, economic and
physical structure of the area and will be carried out with analytical
observations, questionnaires and bibliographical techniques.
Process
The course is studio
oriented and will take place in the studio rooms with the supervision of the
academic staff stated in the list below. Each student is expected to
participate in the studio work with the required material (such as sketching
paper, pens, modeling cardboards, notebooks, etc.,).
Submission, Evaluation and Jury Sessions
Two sketch exams, two general
jury sessions and two group meetings will be held during the semesters which
are stated in the course program. The Final Project Submission as well as the
Final Jury session date and time will be announced by Architectural Department
Secretariat. The students are required to pay the highest attention to those
date and time and expected to hand in their project when they are due. Any
delay will result in rejection of their final submissions.
STUDIOS
208
prof.dr.
meral erdoğan
assoc.
prof. dr. zühre sözeri
res.
assis. gülçin özen
411
assoc.
prof. dr. ayşen ciravoğlu
lecturer
jose manuel garcia torres
res. assis. özde özdal
Submission and
Jury Session Guide
Project Submissions:
Media size is A1 (59.4 by 84.1 cm). Orientation is
portrait. The number of media is advised not to exceed 4 pages. The
presentation technique and style is free and subject to the student’s own
choices and preferences but expected to be considered as a part of the design
(see: MIMED, archiprix competitions). 2cm from top and bottom of the submitted
media will be reserved for the name of the university, department and studio
information on top and name of the studio tutor and student at the bottom.
Media when brought near one another (within the exhibition order) is expected
to become a part of the graphic whole. In either method of digital and analogue
presentations, use of color, hues and shades (letratone, brush pen, crayons,
paint brushing, etc.,) is recommended. Required drawing material is as follows:
1) One or several pages that contain 1/10000,
1/5000, 1/2000, 1/1000 scale drawings that represent the analytical data,
contextual urban relations, general concept and approach to the design, site
selection criteria, causality of the design proposal, the development process
of your architectural form, decision making and the design inputs that should
be accompanied by texts, sketches, model photography, collages, etc.,
2) 1/500 scale site plan with the existing
environment and silhouettes (some projects may require 1/1000 or 1/2000
representations as well)
3) 1/200 scale drawings (some projects may require
1/500 representations as well) that include plans, sections and elevations that
takes account the existing environment.
4) Explanations, texts, sketches…
5) 1/50 scale detail sketches to elaborate the
structural/constructional settings.
6) The final representation will be submitted in
digital format as .jpeg files in a CD (the hand drawings should be scanned and
included in this digital record). See CD folder structure below.
Jury Session
7) Materials that show the improvement process of
the project will be submitted in a dossier by the student that include the
midterm studies. In this dossier, the model photography, sketches, drawings
that are criticized during the studio process and the 1st and 2nd
jury submissions should be present. This dossier will be present alongside your
projects during the jury session.
8) 1/1000 cardboard model (it should be located in
its proper place in case of a collaborative model)
9)1/200 cardboard model (1/500 and/or 1/100 model
in necessary cases)
CD Folder
Structure
(*) The decisions on the following matters should
exist in the project report: Site selection criteria, subject selection, the
environmental impact of the design proposal, site plan decisions, building
form-existing environment relationship, general concept/anathema, project
levels, details, materials.
Caution!
ü
Students that use digital media during the
submission process should back up the digital material daily in several
external storage units. The printout is recommended to be stretched out through
the study process and not be made in the termination day.
ü
The projects should be submitted within the date
and time interval. The projects submitted overdue the given time interval shall
not be accepted and will be regarded failed for the final term evaluation.
12 Ocak 2016 Salı
11 Ocak 2016 Pazartesi
Kaydol:
Yorumlar (Atom)
































